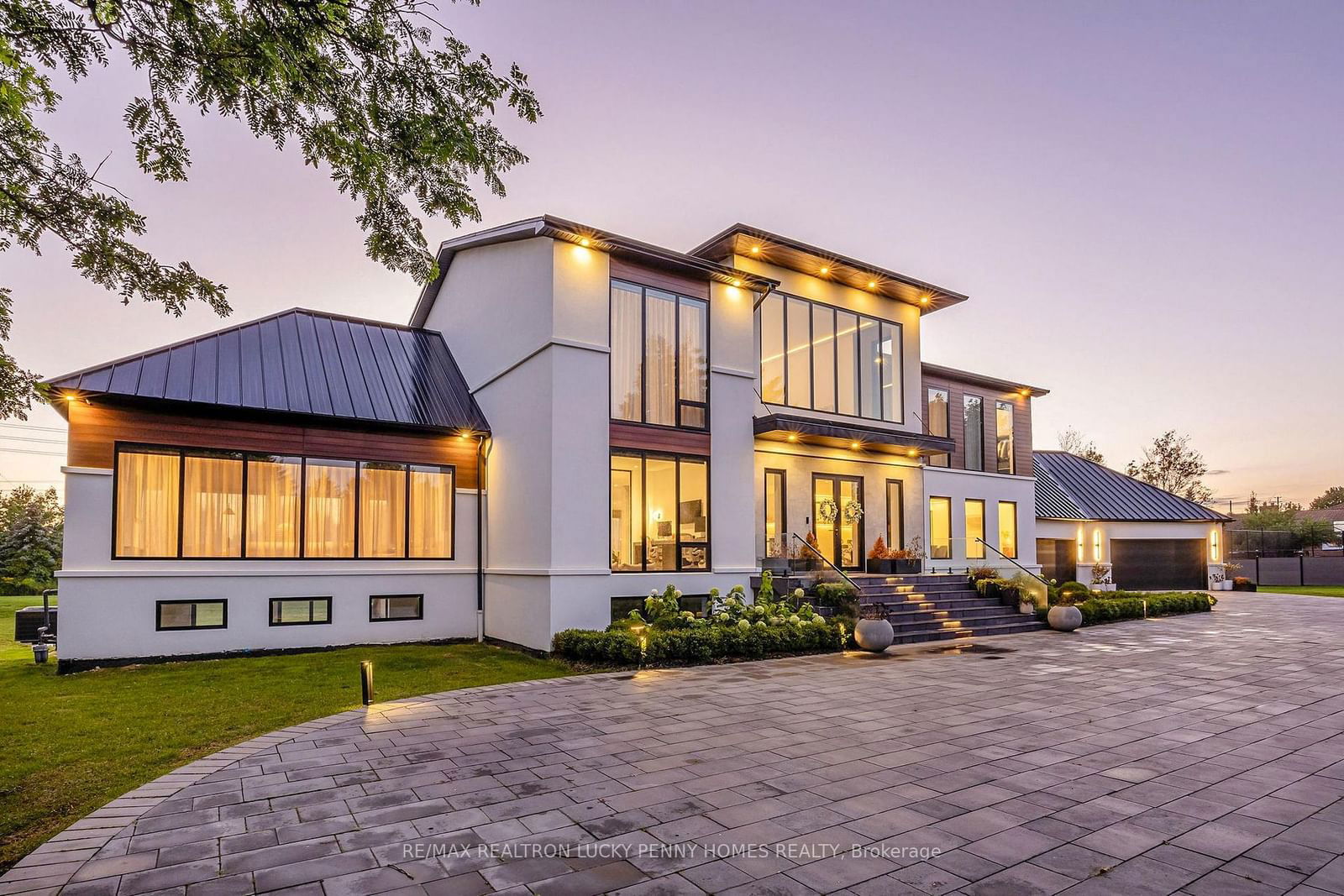Overview
-
Property Type
Detached, 2-Storey
-
Bedrooms
4 + 1
-
Bathrooms
7
-
Basement
Finished + W/O
-
Kitchen
1
-
Total Parking
28 (4 Attached Garage)
-
Lot Size
291.57x229.66 (Feet)
-
Taxes
$21,258.00 (2024)
-
Type
Freehold
Property description for 2 Allen Manr, Markham, Devil's Elbow, L6C 1B2
Property History for 2 Allen Manr, Markham, Devil's Elbow, L6C 1B2
This property has been sold 9 times before.
To view this property's sale price history please sign in or register
Estimated price
Local Real Estate Price Trends
Active listings
Average Selling Price of a Detached
May 2025
$3,752,775
Last 3 Months
$1,250,925
Last 12 Months
$730,523
May 2024
$3,380,000
Last 3 Months LY
$1,126,667
Last 12 Months LY
$1,611,782
Change
Change
Change
How many days Detached takes to sell (DOM)
May 2025
40
Last 3 Months
13
Last 12 Months
5
May 2024
71
Last 3 Months LY
24
Last 12 Months LY
26
Change
Change
Change
Average Selling price
Mortgage Calculator
This data is for informational purposes only.
|
Mortgage Payment per month |
|
|
Principal Amount |
Interest |
|
Total Payable |
Amortization |
Closing Cost Calculator
This data is for informational purposes only.
* A down payment of less than 20% is permitted only for first-time home buyers purchasing their principal residence. The minimum down payment required is 5% for the portion of the purchase price up to $500,000, and 10% for the portion between $500,000 and $1,500,000. For properties priced over $1,500,000, a minimum down payment of 20% is required.








































